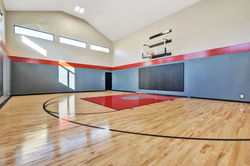LUXURYOTTAWA
Luxury Real Estate in Ottawa, Ontario

Brought to you by
2 Claver Street
$2,250,000
This approx. 7500sqft home has been custom built with the utmost care and attention to detail. This executive home is rich with every feature and detail you could possibly want.
This unique home has features beyond expectations. Home theatre, tiger hardwood, gourmet kitchen, rooftop terrace complete with hot tub, tin roof, and 3 story floating staircase just to name a few.
The master retreat comes complete with attached den/nursery and a balcony overlooking the newly developed CSIS building. Probably the safest location in the city.
The rooftop patio spans the entire footprint of the home. It is finished with PVC with privacy fencing, gas hot tub, and private lounge area. Imagine barbequing and entertaining your guests in this one of a kind setting.
The versatile lower level is currently set up as an athletic dream. With rubber floors, a large bathroom and entrance into the one of a kind two-level approx. 2000+ sqft gymnasium currently being used as a basketball court. This amazing structure was installed by the same company that built the Toronto Raptors court. With separate access - this gymnasium offers a multitude of options and could be the perfect opportunity to run a business or excel at any sport your heart desires.
The two-car garage, landscaping, and deck are currently being constructed and will be completed as part of the sale.
This home embodies the ultimate urban lifestyle with exquisite amenities, low maintenance and tremendous location within walking distance to malls, movies, highway ramp, and rapid transit. All furniture and amenities pictured are included in this luxurious rental. Come and be awe-struck by this stunning unique home.
Property Details:
Year Built: 2017
Total Bedrooms: 4 + Den
Total Bathrooms: 3 Half Bath: 1
Total Parking: 7
Outdoor Parking: 5
Indoor Parking: 2 Car Garage
Room Dimensions:
Great Room : 16'1" x 14'8"
Dining Room : 11'7" x 14'2"
Kitchen : 14'4" x 14'2"
Den/Office : 12'13" x 11'2"
Master Bedroom : 18'10" x 17'10"
Bedroom 2 : 14'13" x 13'4"
Bedroom 3 : 14'13" x 7'8"
Property Highlights:
-
Stunning Curb Appeal
-
Structurally Overbuilt Foundation
-
Amazing Open Concept Floorplan
-
Beautiful Lighting Throughout
-
Huge Gourmet Kitchen
-
High-End Appliances
-
Large Bedrooms
-
Large Closets
-
Spa Like Ensuite
-
Fully Finished Basement
-
Custom Gymnasium
-
Private Media Room
-
High Ceilings Throughout
-
Lots of Windows - Natural Light
-
Huge Roof Top Patio
LUXURY VIDEO
VR/3D
WALKTHROUGH
PHOTOS
 004__img3852 |  001__img3803 |  002__img3805 |
|---|---|---|
 003__img3808 |  005__img3855 |  011__img3815 |
 008__img3870 |  006__img3861 |  015__img3885 |
 018__img3900 |  022__img3912 |  034__img3830 |
 027__img3809 |  025__img3933 |  010ent2 |
 011ent3 |  012ent4 |  013liv1 |
 017liv5 |  019fam2 |  021fam4 |
 024din3 |  026kit1 |  028kit3 |
 031kit6 |  032kit7 |  033kit8 |
 035kit10 |  036pow |  037stairs1 |
 039stairs3 |  040mas1 |  042mas3 |
 043den |  044ens1 |  045ens2 |
 046ens3 |  047bed2view1 |  049bed3 |
 050bed2and3ensview1 |  051bed2and3ensview2 |  052hall1 |
 053hall2 |  054upperstairs |  055gym1 |
 056gym2 |  057theatre1 |  058theatre2 |
 060bed4 |  061bath3 |  063court1 |
 064court2 |  065court3 |  066masbal1 |
 067masbal2 |  068patio1 |  069patio2 |
 070patio3 |  071patio4 |  072patio5 |
 073patio6 |  074patio7 |  075patio8 |
 076view1 |  077view2 |  078view3 |
